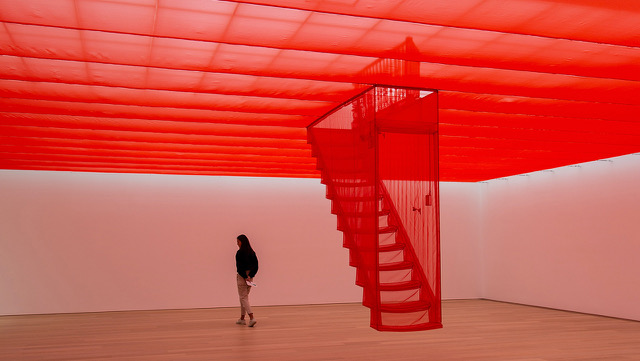Exhibition Design
with Tiziano Schürch
By studying the elements that make up an exhibition; from the creation of the exhibition path, to the definition of light, color, texture or sound, this course will cover the necessary skills to create exhibitions that establish a deep connection between visitor and content. Through the presentation of several case studies, participants will receive a full set of references and inspiration from which they will be able to draw in the future.
Participants will also have the opportunity (not mandatory) to develop their own exhibition design project in parallel to the weekly lessons, through easy to use and understand methods such as hand drawing or 3D paper models.
Participation in the course does not require prior knowledge of architecture or technical drawing.
Programme
Week 1. Introduction: program and course overview
- Introduction of lecturer and participants
- Introduction to the program
- Definition of course goals
- Presentation of the approach to the topic
- *No prior preparation is necessary
Week 2. Idea: the exhibition concept
- Exhibition design; between body, space and time
- A brief history of exhibition design
- From the curatorial concept to the first exhibition design proposal
- Understanding the space
- Organising the content
Exercise:
- Setting the work
- Giving a size to things
- Representing space: hand-drawings and hand-models
- Reproducing content to scale
Week 3. Display: the perception of the content
- About media, space and perception
- Displaying different media
- Layout concept; the order of things
- Promenade architecturale; building a path
Exercise:
- Layout proposal
- Display proposal
- First proposal of architectural intervention
Week 4. Atmosphere: the construction of the experience
- Giving presence to things
- Spatial concept
- Lighting
- Textures
- Sound
- Materials
- Colors
Exercise:
- Defining the architectural intervention
- The idea of the atmosphere
- Define the required devices according to the content
Week 5. Construction: the materialisation of the project
- Installing the exhibition
- Program and phases
- Walls, furniture and displays
- Building materials
- Texts, projections and graphic design
- The entrance hall
- Conservation and security
- Accessibility
Exercise:
- Discussion and comparison of the different proposals

